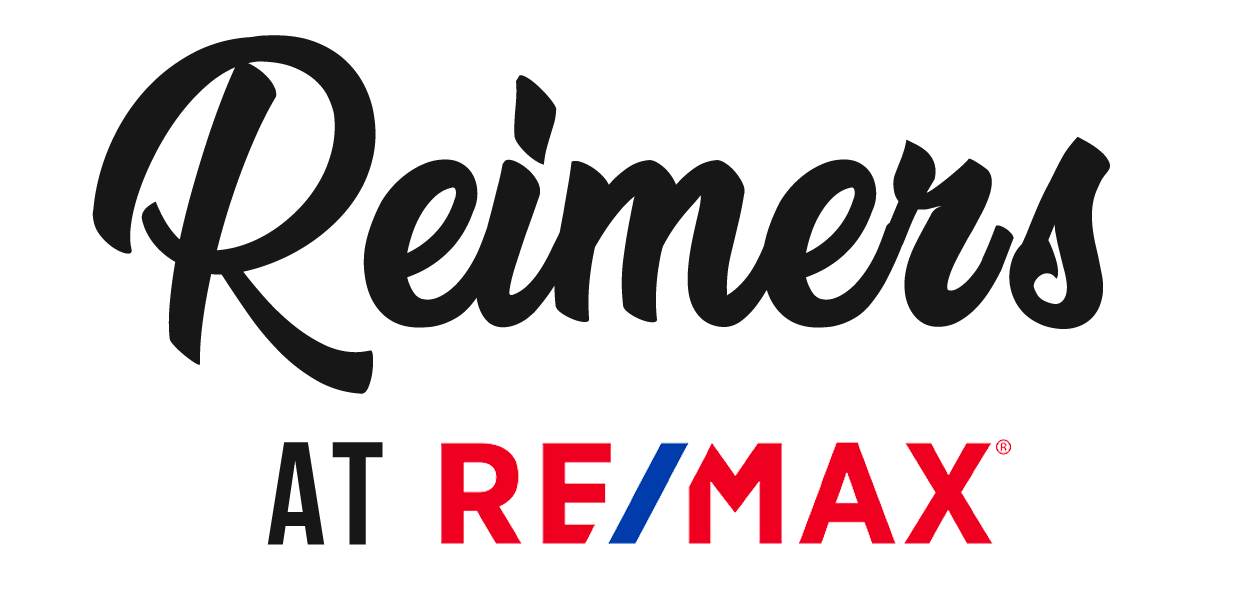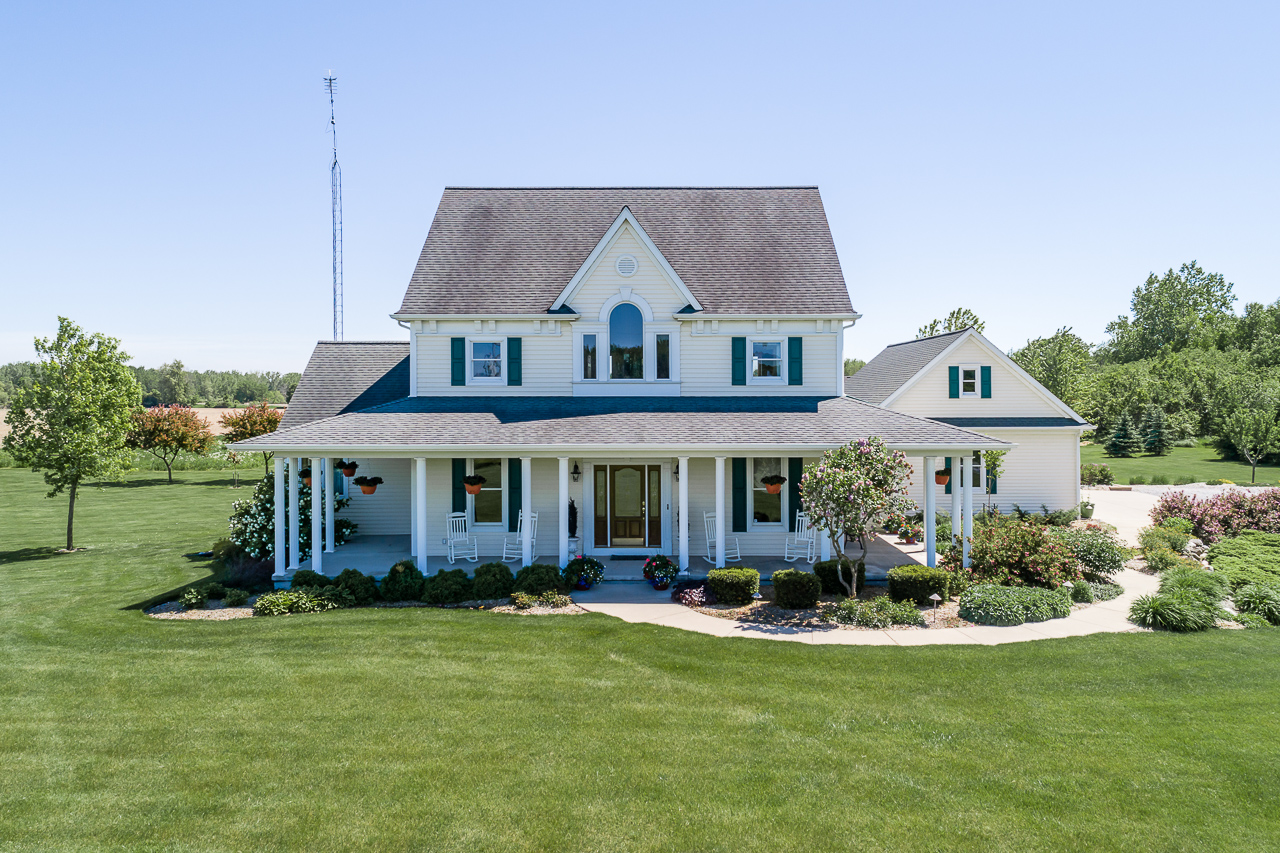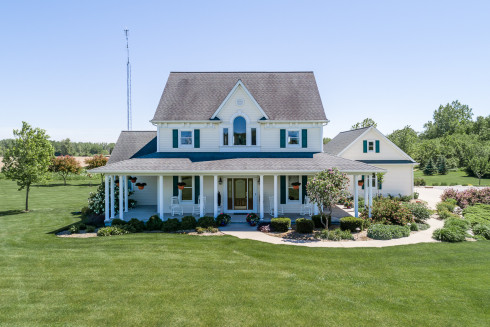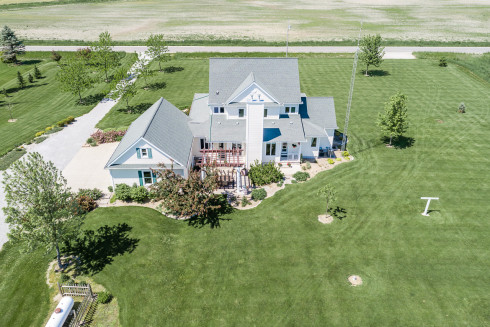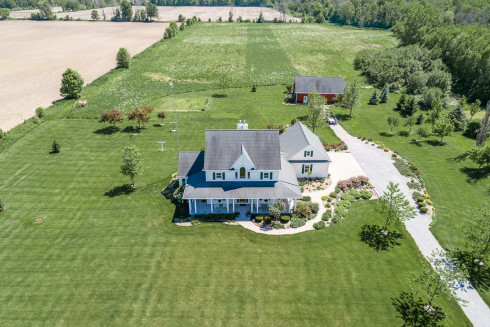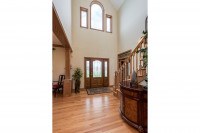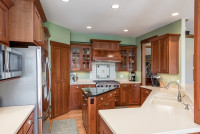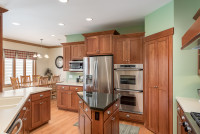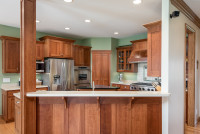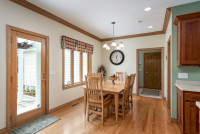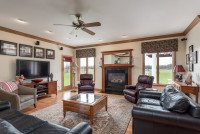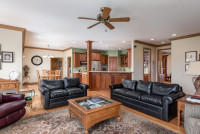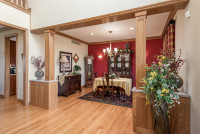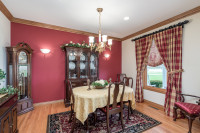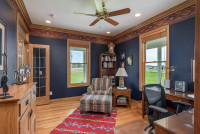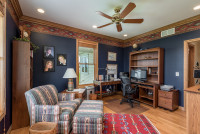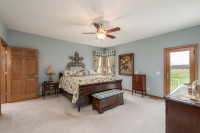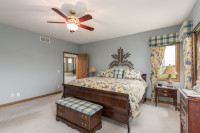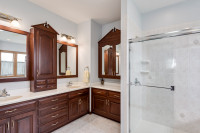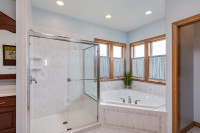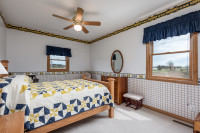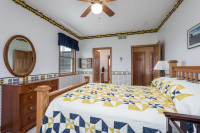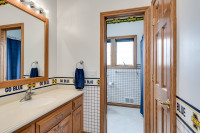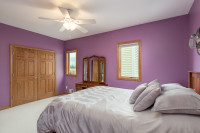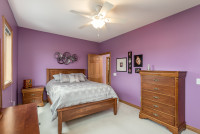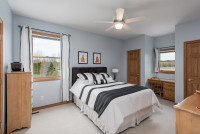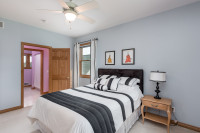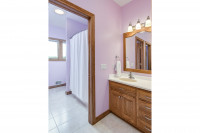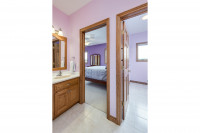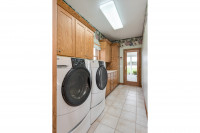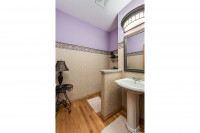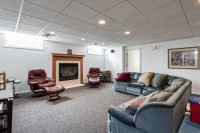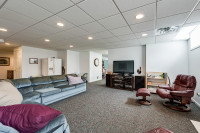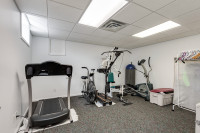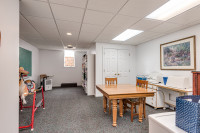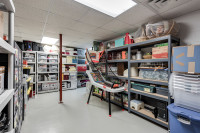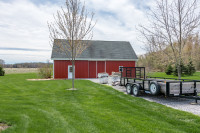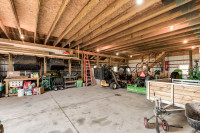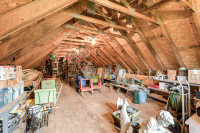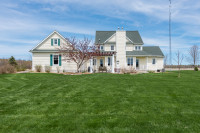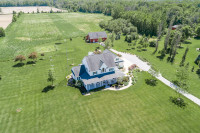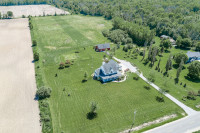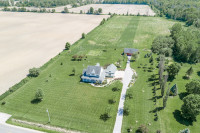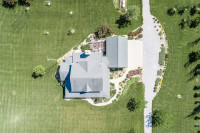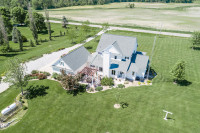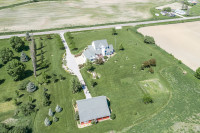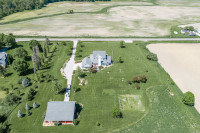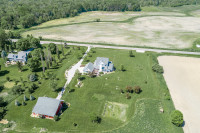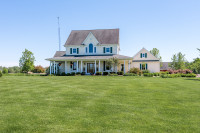2730 E. Hurley RD
Midland, MI, 48642
You’ll find timeless craftsmanship in this meticulously cared for home. Situated on 15 manicured acres in Larkin Township, this custom built 4 bedroom home was constructed with quality in mind. Intricate detailing from the hardwood flooring to custom built cabinetry and smart floor plan. An open kitchen offers solid surface counter tops, a Dacor 36" gas range, double ovens and large eating area. The adjoining family room has a gas fireplace and large picture windows overlooking the private yard. A large formal dining room is located off of the kitchen. The grand foyer has a chandelier with a lift to make cleaning a snap. A main floor study/den can be closed for privacy. The main floor master suite offers a large bath with jetted tub, shower, walk-in closet and a door to the patio. Three large bedrooms are located on the second floor; one with an en-suite full bath, and two bedrooms share a jack-and-jill bath. 2,000 square feet in the lower level with a large finished recreation room that has a gas fireplace, exercise room and hobby room. Other amenities include a central vac system, security system, and main floor laundry room. 6" exterior walls, 3 car attached garage, 40 x 48 barn with a 16x 48 second story and 10 ft. sidewalls. Mature landscaping around the entire home, a backyard patio that has a pergola, landscape lighting and gas connection for the grill. 10 acres of this property has been converted to a pollination habitat, there is also a large garden area. A quiet country location is within minutes of the City of Midland.
Listing courtesy of
Amenities
- Office nameRE/MAX of Midland
- SQFT3200
- Bedrooms4
- Baths3.5
- Property typeSingle Family
- School districtMidland Schools
- Elementary schoolWoodcrest Elementary
- High schoolHH Dow High
- Year built2001
- Lot size15.2 Acres
- HeatingCentral
- Agent nameChristina Reimer
- Pole Barn40x48
- Garage3 Car Attached
- LaundryMain Floor
- Master BedroomMain Floor
- Lower LevelFinished w/Fireplace
